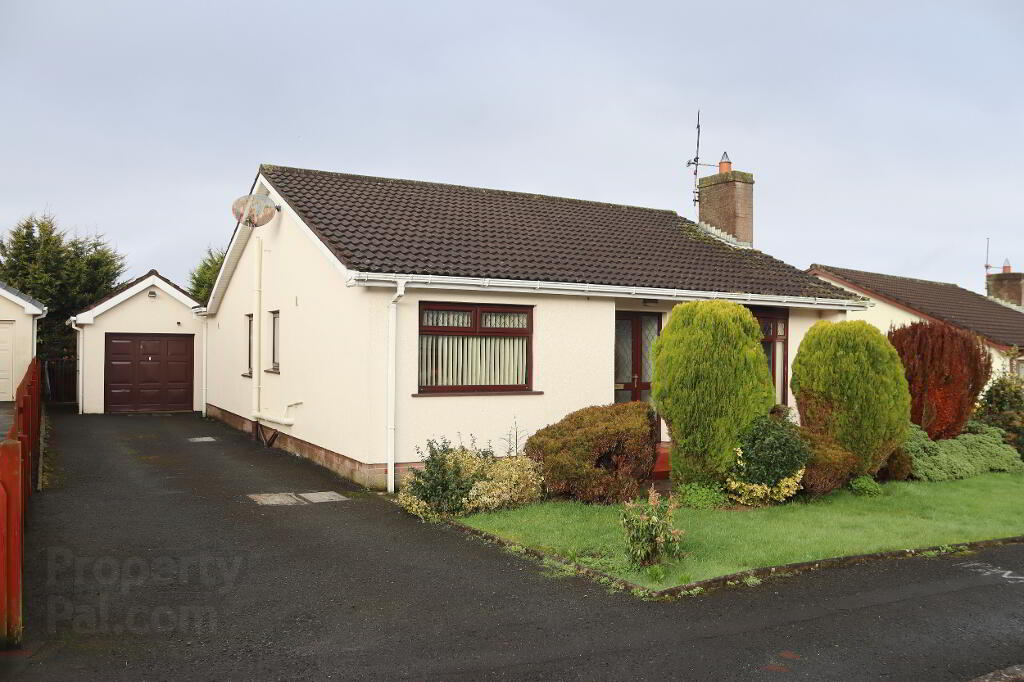This site uses cookies to store information on your computer
Read more
- SOLD
- 3 Bedroom
- Sold
36 Annesborough Park, Lurgan BT67 9HU
Key Information
| Style | Detached Bungalow |
| Status | Sold |
| Receptions | 1 |
| Bedrooms | 3 |
| Bathrooms | 1 |
| Heating | Oil |
| EPC Rating | F36/D62 |
Summary
- 3 Bedroom Detached Bungalow
- Spacious lounge
- Fitted kitchen/dining area
- Bathroom
- Oil fired central heating
- Mahogany Pvc double glazed windows
- Large driveway leading to detached garage with electric & power
- Excellent sized site with spacious gardens
- Immediate access to motorway network
Additional Information
36 Annesborough Park, Lurgan
We are pleased to bring to the market this 3 bedroom detached bungalow situated in the highly sought after area Annesborough Park development in Lurgan. This property is situated on an excellent site and offers generous living accommodation throughout. Its location ensures that Lurgan town centre & Lough Neagh Discovery Centre are within easy reach and offers immediate access to the motorway network. We highly recommend immediate viewing to avoid disappointment.
Accommodation comprises 3 bedrooms (master includes wc), spacious lounge, fitted kitchen/dining area and bathroom. This property benefits from oil fired central heating and mahogany Pvc double glazed windows. Outside there is an open front garden mainly laid in lawn, part laid in shrubs and plants with spacious driveway leading to detached garage at rear and enclosed spacious back garden mainly laid in lawn, part laid in shrubs and plants with concrete ramp leading to back door.
ENTRANCE HALL: Glazed panelled front door with mahogany Pvc frames and side glazed panels, built in hot press, quarry tiled flooring, single panel radiator, power point, telephone point, access to roof space.
LOUNGE: 17’ 08” x 11’ 08”. Open fireplace with marble surround and marble hearth, corniced ceiling, centre rose, single panel radiator, power points, aerial point.
KITCHEN /DINING AREA: 19’ 07” x 9’ 02”. Solid pine fitted kitchen with low and high level units, extractor hood, extractor fan, stainless steel sink with mixer taps and drainer, plumbed for washing machine, space for fridge/freezer, part ceramic tiled walls, quarry tiled flooring, 2 x double panel radiators,power points.
MASTER BEDROOM: 12’ 01” x 10’ 10” (to include wc). Single panel radiator, power points.
WC: White 2 piece suite comprising low flush wc and wash hand basin, part ceramic tiled walls.
BEDROOM 2: 13’ 01” x 9’ 09”.Single panel radiator, power point.
BEDROOM 3: 9’ 10” x 8’ 06”. Single panel radiator, power points.
BATHROOM: Coloured 2 piece suite comprising low flush wc, and wash hand basin, purpose built electric shower area with folding doors, ceramic tiled walls throughout, double panel radiator.
HEATING: Oil fired central heating.
WINDOWS: Mahogany Pvc double glazed windows.
OTHER: Solid pine panelled interior doors throughout.
OUTSIDE: Open front garden mainly laid in lawn, part laid in shrubs and plants with spacious driveway laid in tarmac leading to detached garage at rear. Enclosed spacious back garden mainly laid in lawn, part laid in shrubs and plants with concrete ramp leading to back door.
GARAGE: 18’ 09” x 9’ 09”. Detached garage with electric and power.
DISCLAIMER: These particulars are given on the understanding that they will not be construed as part of a contract, conveyance or lease. Whilst every care is taken in compiling the information, we can give no guarantee as to thereof and any intended purchasers or tenants are recommended to satisfy themselves regarding the particulars.
Please note that we wish to inform prospective purchasers that we have not tested any systems, fittings or any other equipment in this property. All measurements are approximate.
Many people need to sell their own home in order to buy another property. If this is applicable to you please do not hesitate to contact the office to avail of our FREE VALUATION service which is provided as a courtesy and is without any obligation on your part.
Any floor plans and measurements are approximate and are shown for illustrative purposes only.

