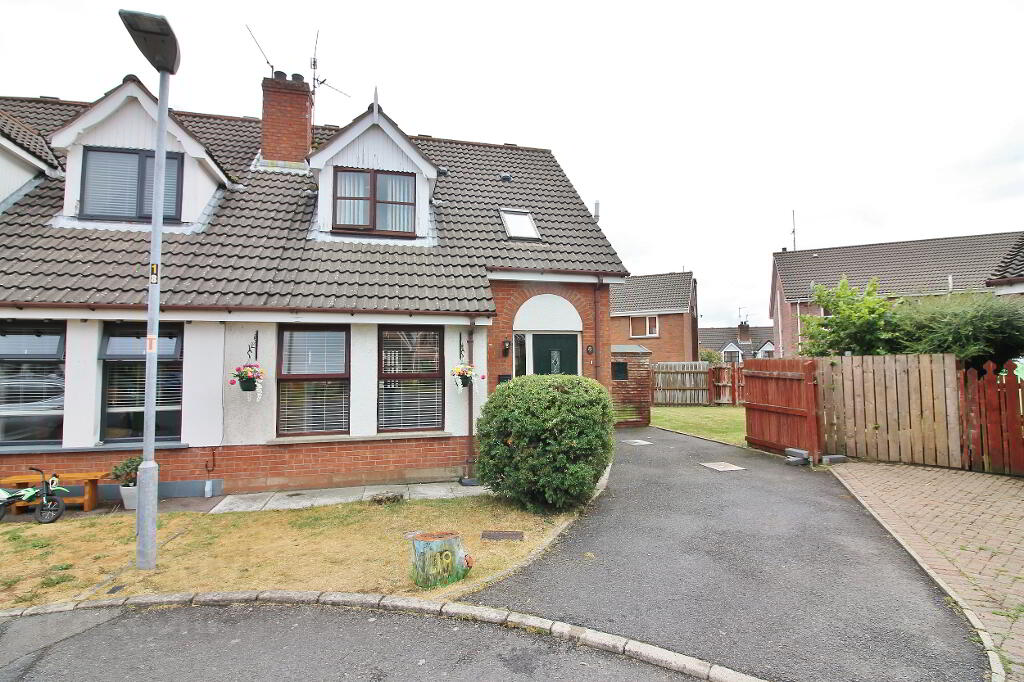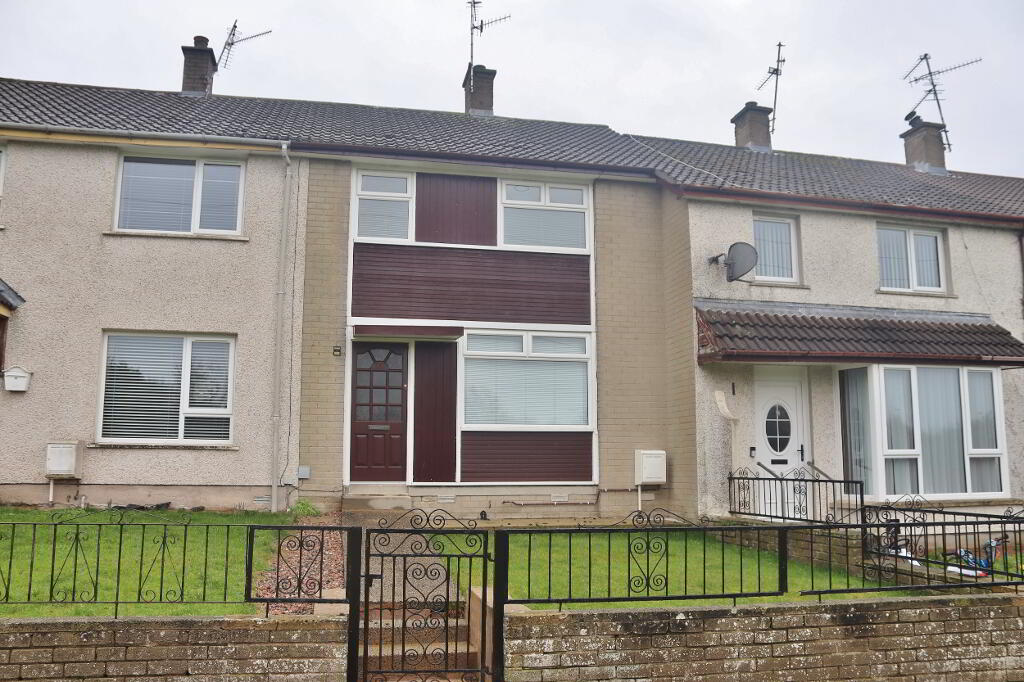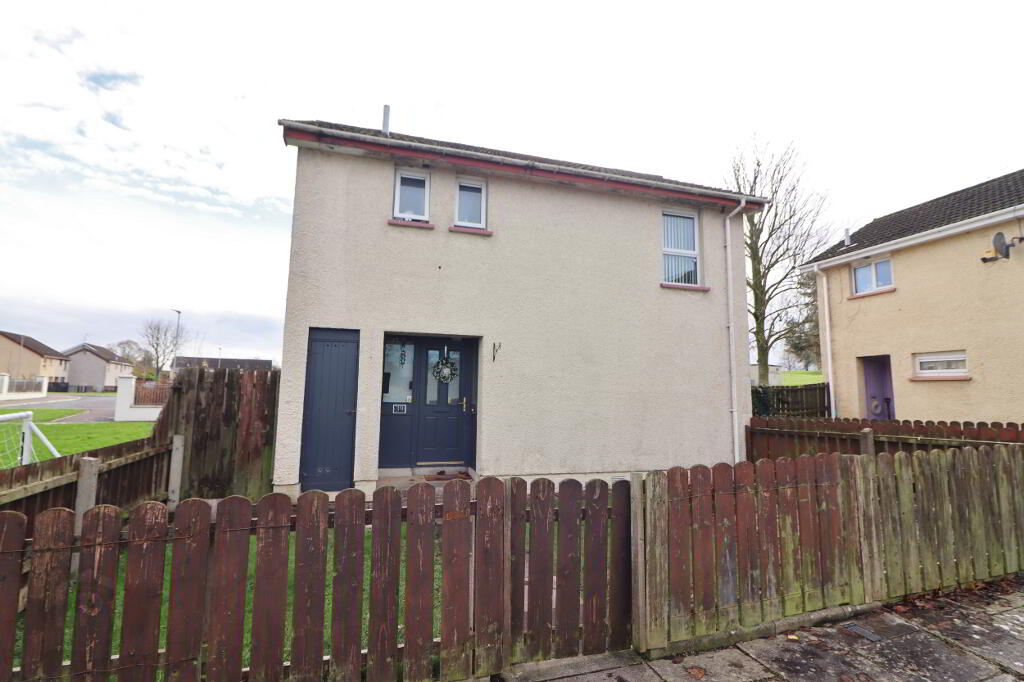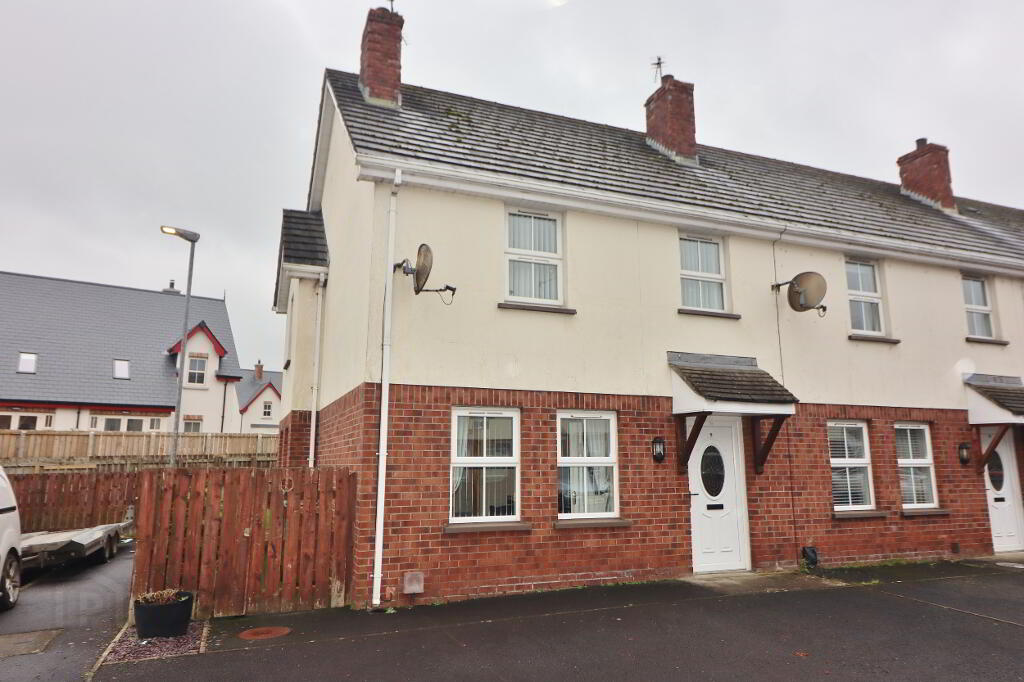This site uses cookies to store information on your computer
Read more
- SOLD
- 3 Bedroom
- Sold
19 Collingwood Drive, Lurgan BT66 8HW
Key Information
| Style | Semi-detached Chalet Bungalow |
| Status | Sold |
| Receptions | 1 |
| Bedrooms | 3 |
| Bathrooms | 1 |
| Heating | Dual (Solid & Oil) |
| EPC Rating | D55/D63 |
Additional Information
We are delighted to offer to the market this 3 bedroom semi detached chalet bungalow located on an excellent corner site in the popular Collingwood development. Situated in a private cul de sac, this property is also conveniently located within walking distance of Lurgan town centre and all local amenities. An early interior inspection is highly recommended for the first time buyer or those seeking investment.
Accommodation comprises 3 bedrooms, lounge, open plan kitchen/dining area and bathroom upstairs. This property also benefits from dual central heating and mahogany double glazed windows throughout. Outside there is open front garden part laid in lawn, part laid in brick paving with tarmac driveway leading to enclosed spacious back garden mainly laid in lawn, part laid in shrubs.
ENTRANCE HALL: Green composite door with small glazed inset, side part glass panels, built in storage area, single panel radiator, power point, telephone point.
LOUNGE: 13’10” x 12’05” (To include fireplace). Alcove 10’07” x 2’11”. Open cast iron fireplace with marble hearth, double panel radiator, power points, telephone point, glass panelled French doors leading to dining area.
KITCHEN/DINING AREA: 19’0” x 10’08”. Fitted kitchen with low and high level units with breakfast bar, extractor fan, built in oven/gas hob, 1 ½ bowl sink unit with mixer tap and drainer, plumbed for washing machine, part laminate wooden flooring, recess spotlighting, single panel radiator, power points.
FIRST FLOOR: Power points, access to roof space.
BEDROOM 1: 13’02” x 10’09” (To include fitted robes). Fitted robes and dresser, dado rail, single panel radiator, power points.
BEDROOM 2: 10’10” x 10’09”. Single panel radiator, power points.
BEDROOM 3: 7’11” x 7’06”. Single panel radiator, power points.
BATHROOM: White 4 piece suite comprising panel bath, vanity unit, low flush wc and bidet, wall mounted electric shower over bath, built in hotpress, tiled flooring, tiled walls throughout, recess spotlighting, single panel radiator.
HEATING: Dual central heating.
WINDOWS: Mahogany double glazed windows throughout.
OUTSIDE: Open front garden part laid in lawn, part laid in brick paving with tarmac driveway. Enclosed spacious back garden mainly laid in lawn, part laid in shrubs.
NOTE: These particulars are given on the understanding that they will not be construed as part of a contract, conveyance or lease. Whilst every care is taken in compiling the information, we can give no guarantee as to thereof and any intended purchases or tenants are recommended to satisfy themselves regarding the particulars.
Please note that we wish to inform prospective purchasers that we have not tested any systems, fittings or any other equipment in this property. All measurements are approximate.
Many people need to sell their own home in order to buy another property. If this is applicable to you please do not hesitate to contact the office to avail of our FREE VALUATION service which is provided as a courtesy and is without any obligation on your part.




