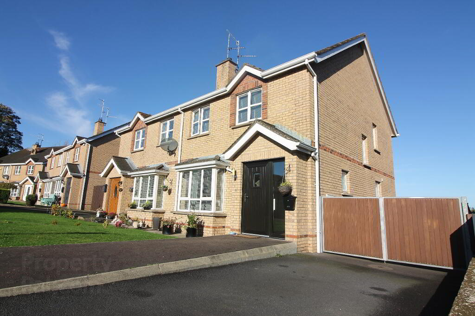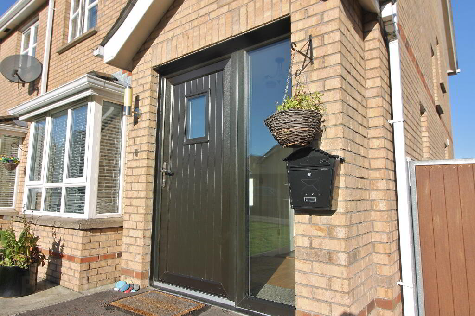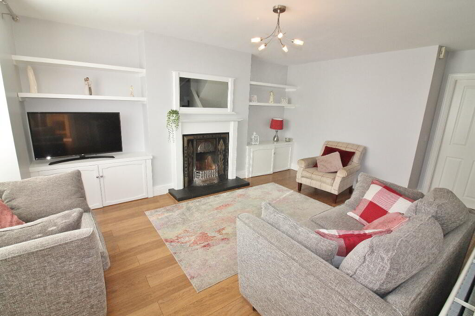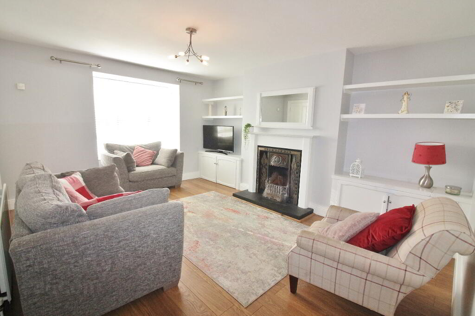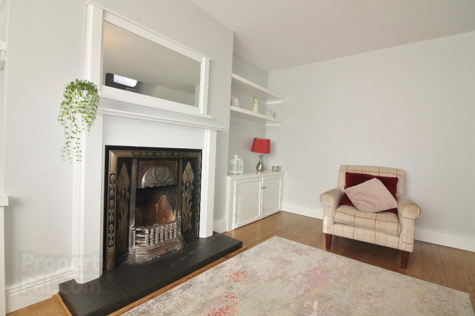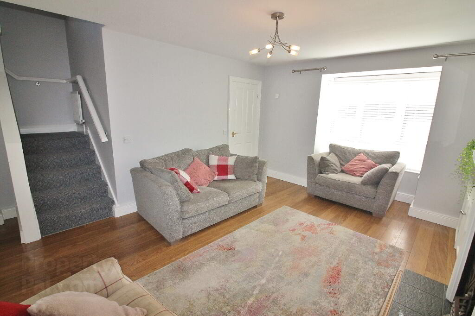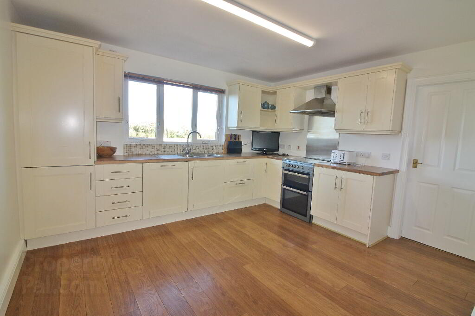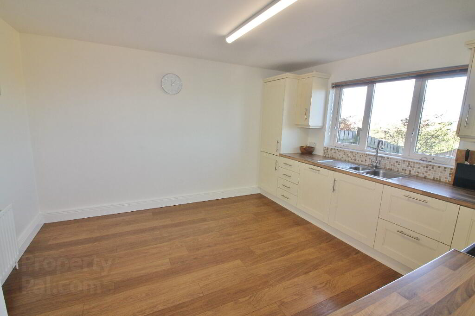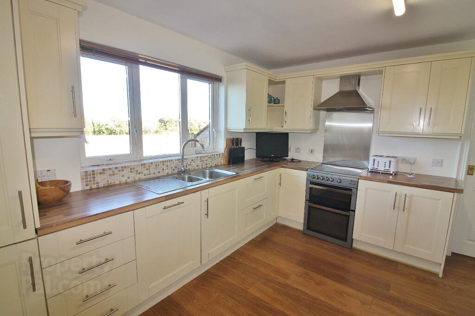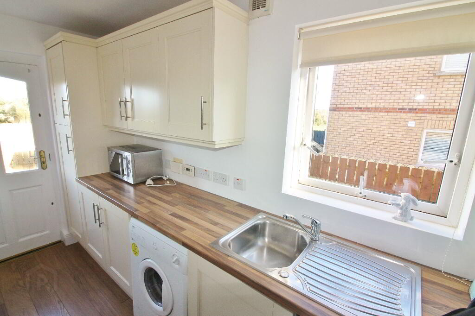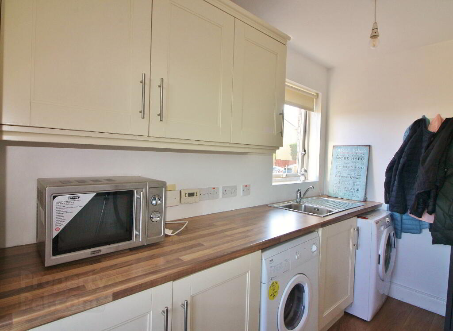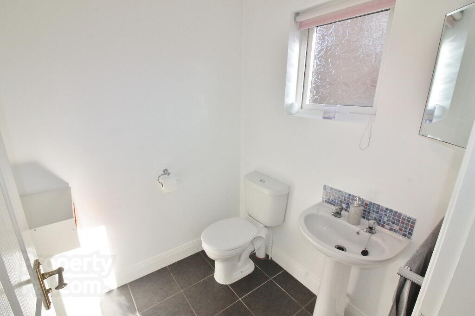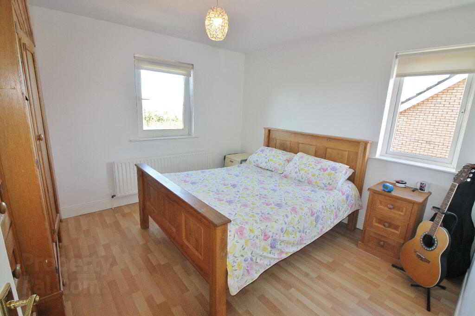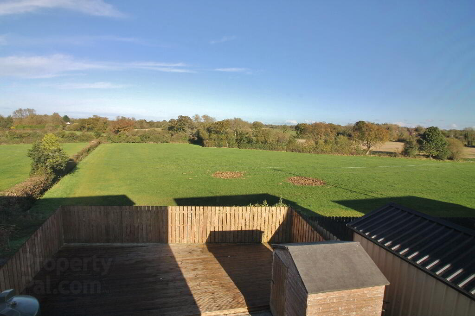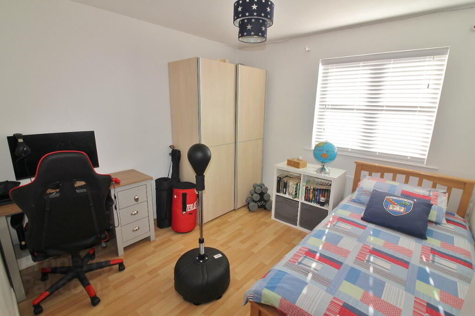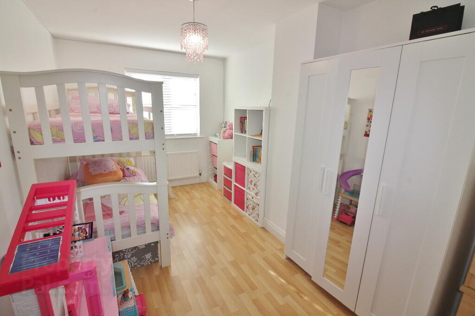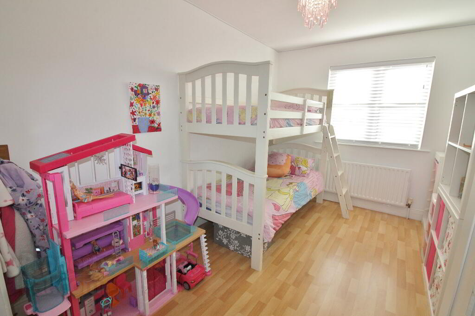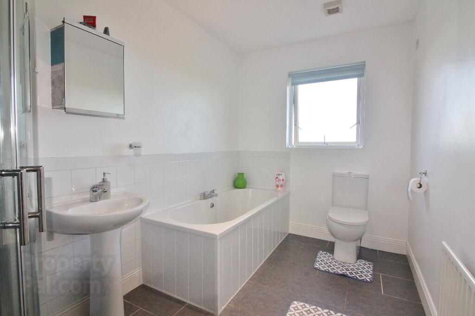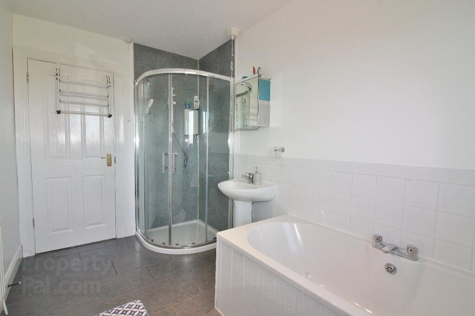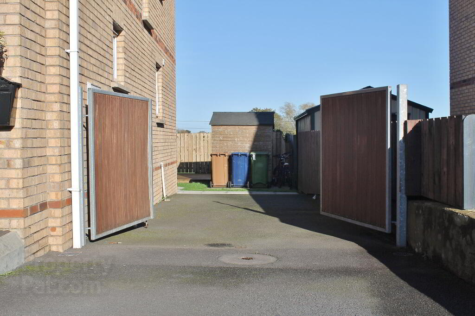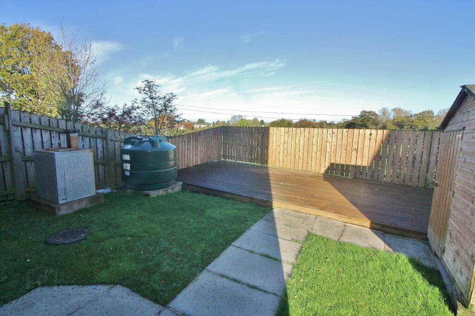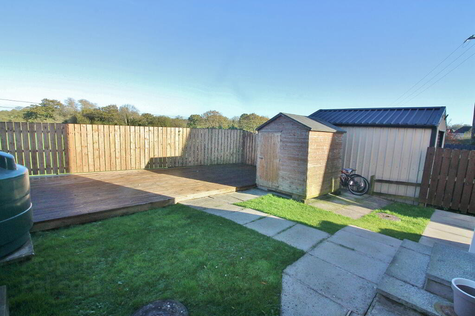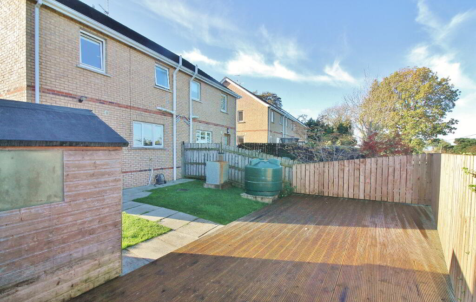
27 Fox's Hill, Lurgan BT67 9EZ
3 Bed Semi-detached House For Sale
SOLD
Print additional images & map (disable to save ink)
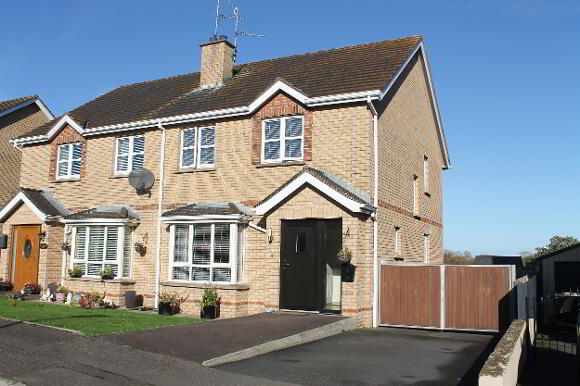
Telephone:
028 3834 5485View Online:
www.smcataveyproperty.co.uk/790081Key Information
| Address | 27 Fox's Hill, Lurgan |
|---|---|
| Style | Semi-detached House |
| Status | Sold |
| Bedrooms | 3 |
| Bathrooms | 2 |
| Receptions | 1 |
| Heating | Oil |
| EPC Rating | D61/D66 |
Features
- 3 bedroom semi detached house
- Spacious lounge
- Fitted modern kitchen/dinette
- Utility
- WC downstairs
- Bathroom upstairs
- Oil fired central heating
- White Pvc double glazed windows
- Stunning countryside views
- Decking area
- Perfect first time buyer opportunity
Additional Information
27 Fox's Hill, Lurgan
New to the market for sale. This beautifully presented 3 bedroom semi detached house is located in the hugely desirable Fox’s Hill development in the Tannaghmore area of Lurgan. This property with generous living accommodation and views overlooking the countryside is situated in close proximity to Tannaghmore Primary School, Lurgan town centre and offers immediate access to the motorway network. A perfect opportunity for the first time buyer!
Accommodation comprises 3 bedrooms, lounge, fitted kitchen/dinette, utility, wc downstairs and bathroom upstairs. This property also benefits from oil fired central heating and white Pvc double glazed windows throughout. Outside there is an open front garden laid in lawn with tarmac driveway and double gates leading to enclosed back garden mainly laid in decking, part laid in lawn.
ENTRANCE HALL: Composite front door with glass inset, side glass panel, laminate wooden flooring, single panel radiator, power points, telephone point.
LOUNGE: 15’03” x 12’06” (To include fireplace & bay window). Alcove 6’01” x 1’10”. Open cast iron fireplace with solid wooden surround and slate hearth, fitted storage units and shelving, built in storage area, semi solid wooden flooring, double panel radiator, power points, telephone point, aerial point.
KITCHEN/DINETTE: 12’06” x 11’01” Alcove 8’05” x 1’10”. Fitted kitchen with low and high level units, stainless steel extractor fan, 1 ½ bowl stainless steel sink unit with mixer taps and drainer, plumbed for washing machine, semi solid wooden flooring, part Mosaic tiled wall, double panel radiator, power points.
UTILITY ROOM: 11’0” x 5’07”. Fitted low and high level units, stainless steel sink unit with mixer taps and drainer, plumbed for washing machine, semi solid wooden flooring, single panel radiator, power points.
WC (DOWNSTAIRS): White 2 piece suite comprising pedestal wash hand basin and low flush wc, part Mosaic tiled wall, quarry tiled flooring, single panel radiator.
FIRST FLOOR: Built in hotpress, 2 x single panel radiators, power point, access to roofspace.
BEDROOM 1: 11’08” x 11’01”. Laminate wooden flooring, single panel radiator, power points.
BEDROOM 2: 13’10” x 8’04” (To include chimney breast). Laminate wooden flooring, single panel radiator, power points.
BEDROOM 3: 9’11” x 9’10”. Laminate wooden flooring, single panel radiator, power points.
BATHROOM: 11’02” x 6’07”. Very spacious bathroom comprising panel bath, pedestal wash hand basin and low flush wc, step in electric shower cubicle, part ceramic tiled walls, quarry tiled flooring, single panel radiator.
HEATING: Oil fired central heating.
WINDOWS: White Pvc double glazed windows throughout.
OTHER: White panelled interior doors throughout.
OUTSIDE: Open front garden laid in lawn with tarmac driveway and double gates leading to enclosed back garden mainly laid in decking, part laid in lawn.
DISCLAIMER: These particulars are given on the understanding that they will not be construed as part of a contract, conveyance or lease. Whilst every care is taken in compiling the information, we can give no guarantee as to thereof and any intended purchasers or tenants are recommended to satisfy themselves regarding the particulars.
Please note that we wish to inform prospective purchasers that we have not tested any systems, fittings or any other equipment in this property. All measurements are approximate.
Many people need to sell their own home in order to buy another property. If this is applicable to you please do not hesitate to contact the office to avail of our FREE VALUATION service which is provided as a courtesy and is without any obligation on your part.
-
S McAtavey Property Services

028 3834 5485

