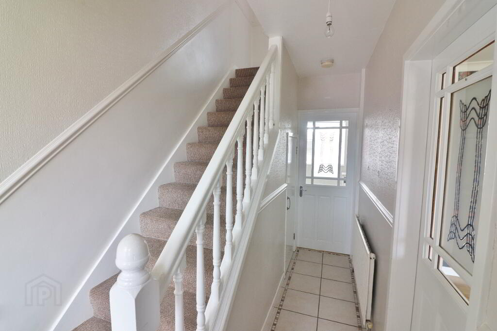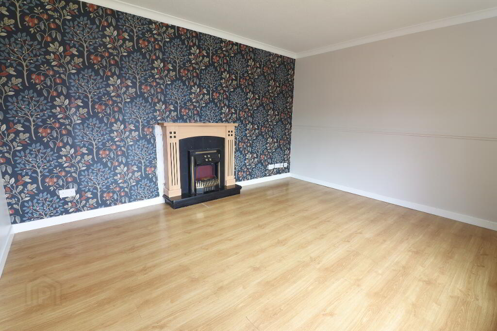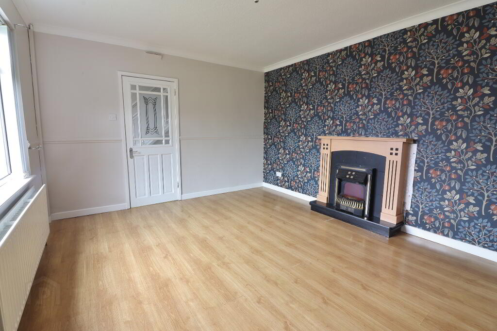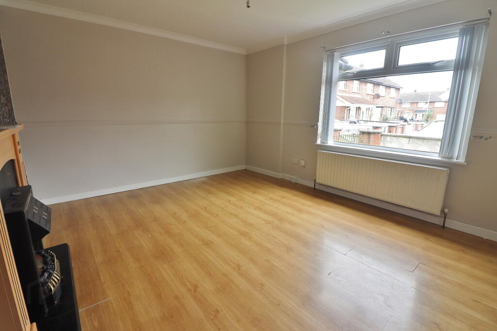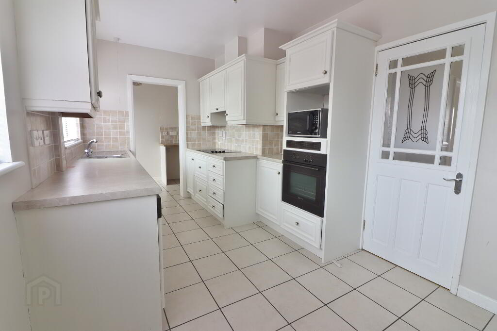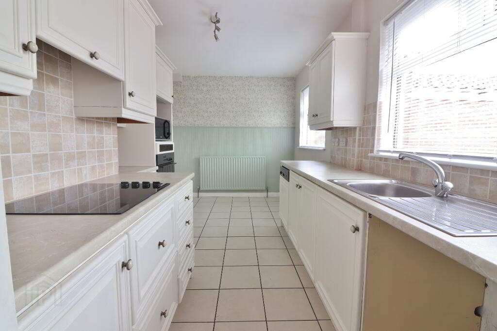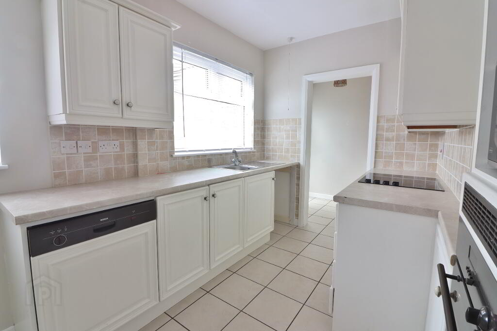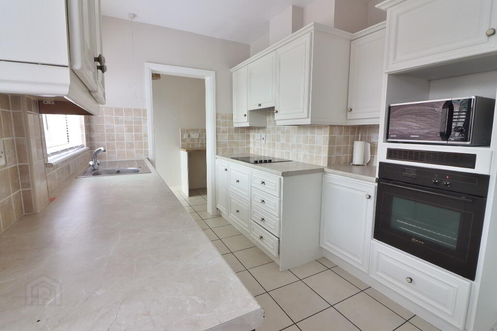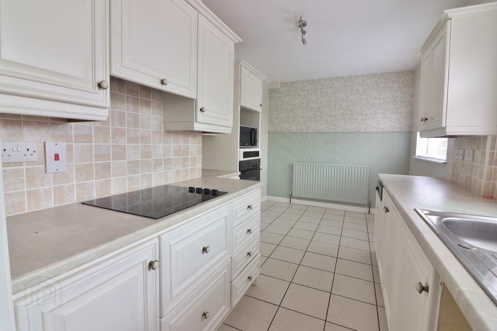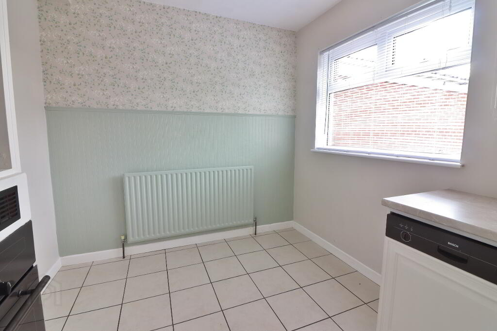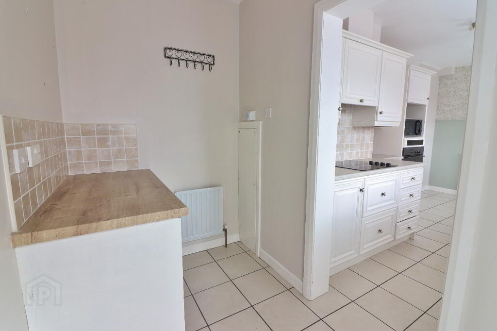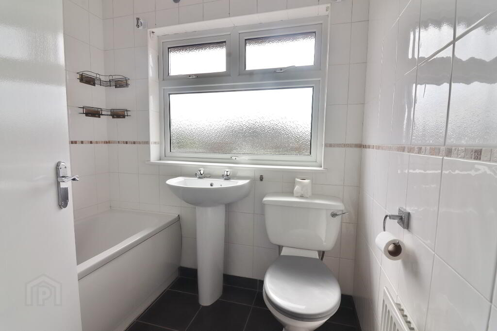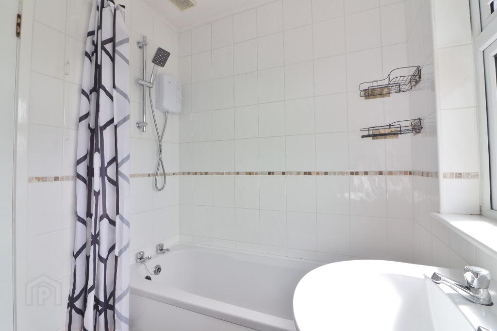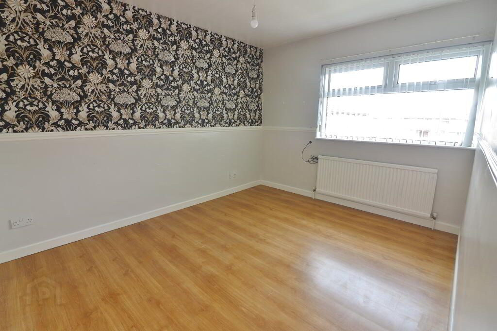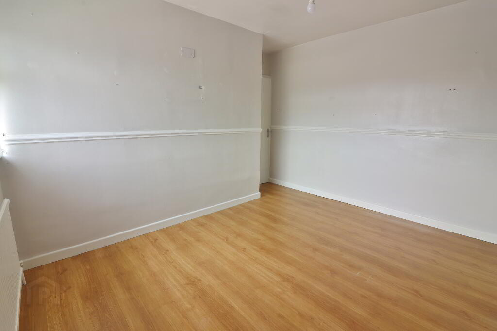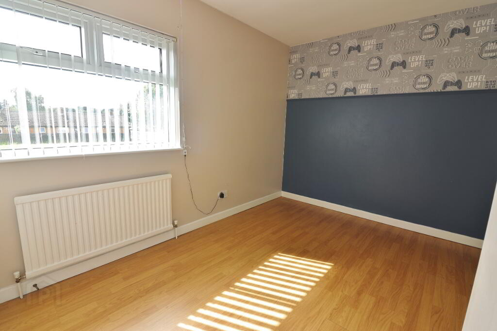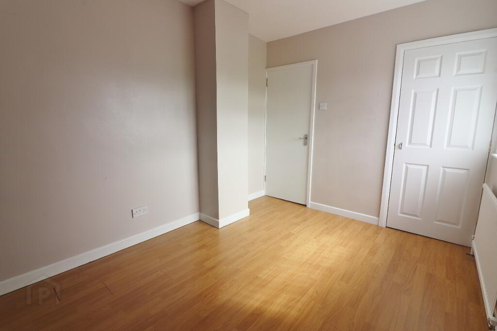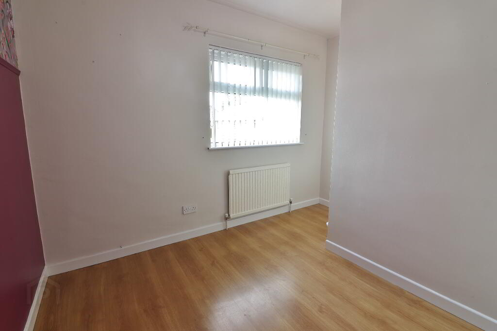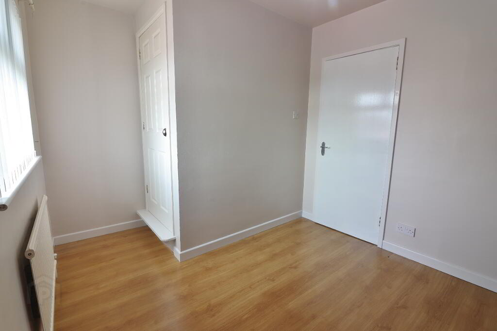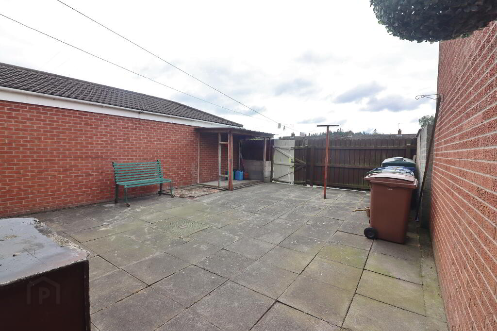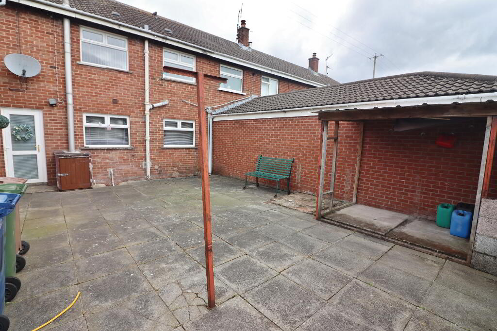
17 Donnelly Gardens, Lurgan BT67 9ET
3 Bed Mid-terrace House For Sale
Sale agreed £109,950
Print additional images & map (disable to save ink)
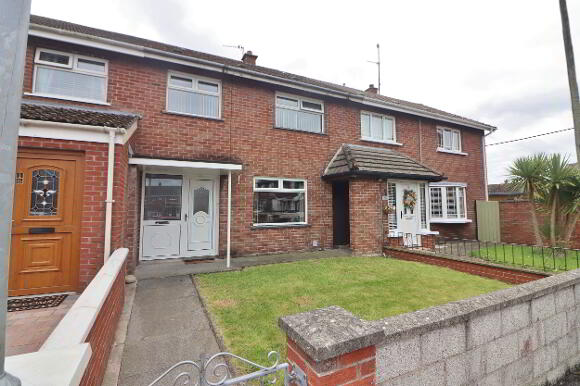
Telephone:
028 3834 5485View Online:
www.smcataveyproperty.co.uk/1030616Key Information
| Address | 17 Donnelly Gardens, Lurgan |
|---|---|
| Style | Mid-terrace House |
| Status | Sale agreed |
| Price | Asking price £109,950 |
| Bedrooms | 3 |
| Bathrooms | 1 |
| Receptions | 1 |
| Heating | Oil |
| EPC Rating | E40/C69 |
Features
- 3 Bedroom Mid Terraced House
- Spacious lounge
- Fitted kitchen/dinnette with appliances
- Utility room
- Bathroom upstairs
- Enclosed front & back gardens
- Very well presented property
- Located in a private cul de sac
- Excellent first time buyer or investment opportunity
Additional Information
17 Donnelly Gardens, Lurgan
This is an excellent opportunity to purchase this very well presented 3 bedroom mid terraced house situated in the private cul de sac of Donnelly Gardens in the Kilwilke area of Lurgan. It is conveniently situated within walking distance of Lurgan town centre, local amenities, Tannaghmore Primary School, the new forth coming St. Ronan’s College and offers easy access to the motorway network. An early interior inspection is highly recommended especially for the first time buyer or those seeking investment.
Accommodation comprises 3 bedrooms, spacious lounge, fitted kitchen/dinette, utility and bathroom upstairs. This property also benefits from oil fired central heating and white Pvc double glazed windows throughout. Outside there is an enclosed front garden laid in lawn and enclosed back garden mainly laid in paving stones with shelter area.
ENTRANCE HALL: White Pvc panelled front door with glazed inset and side part glazed panel, built in storage area under staircase, quarry tiled flooring, dado rail, single panel radiator.
LOUNGE: 14’02” x 11’11”. Feature fireplace, laminate wooden flooring, corniced ceiling, centre rose, dado rail, double panel radiator, power points, aerial points, telephone point.
KITCHEN/DINETTE: 14’11” x 8’06”. Fitted kitchen with low and high level units, extractor hood, extractor fan, built in oven, built in hob, stainless steel sink unit with mixer taps and drainer, integrated dishwasher, plumbed for washing machine, part quarry tiled walls, part panelled wall, quarry tiled flooring, single panel radiator, power points.
UTILITY ROOM: Low level fitted unit with worktop, part quarry tiled walls, quarry tiled flooring, single panel radiator, power points.
FIRST FLOOR: Built in hotpress, power point, access to roofspace.
BEDROOM 1: 11’11” x 9’03”. Laminate wooden flooring, dado rail, single panel radiator, power points.
BEDROOM 2: 11’05” x 8’06” (To include chimney breast). Built in wardrobe, laminate wooden flooring, part dado rail, single panel radiator, power points.
BEDROOM 3: 8’11” x 7’06”. Alcove 3’05” x 3’01”. Built in wardrobe, laminate wooden flooring, single panel radiator, power points.
BATHROOM: White 3 piece suite comprising bath, pedestal wash hand basin and low flush wc, wall mounted electric shower over bath, panelled ceiling, recess spotlighting, ceramic tiled walls throughout, quarry tiled flooring, single panel radiator.
HEATING: Oil fired central heating.
WINDOWS: White Pvc double glazed windows throughout.
OTHER: Part glazed panelled interior doors downstairs.
OUTSIDE: Enclosed front garden laid in lawn, enclosed back garden mainly laid in paving stones, part laid in concrete with shelter area.
DISCLAIMER: These particulars are given on the understanding that they will not be construed as part of a contract, conveyance or lease. Whilst every care is taken in compiling the information, we can give no guarantee as to thereof and any intended purchasers or tenants are recommended to satisfy themselves regarding the particulars.
Please note that we wish to inform prospective purchasers that we have not tested any systems, fittings or any other equipment in this property. All measurements are approximate.
Many people need to sell their own home in order to buy another property. If this is applicable to you please do not hesitate to contact the office to avail of our FREE VALUATION service which is provided as a courtesy and is without any obligation on your part.
Any floor plans and measurements are approximate and are shown for illustrative purposes only.
-
S McAtavey Property Services

028 3834 5485

